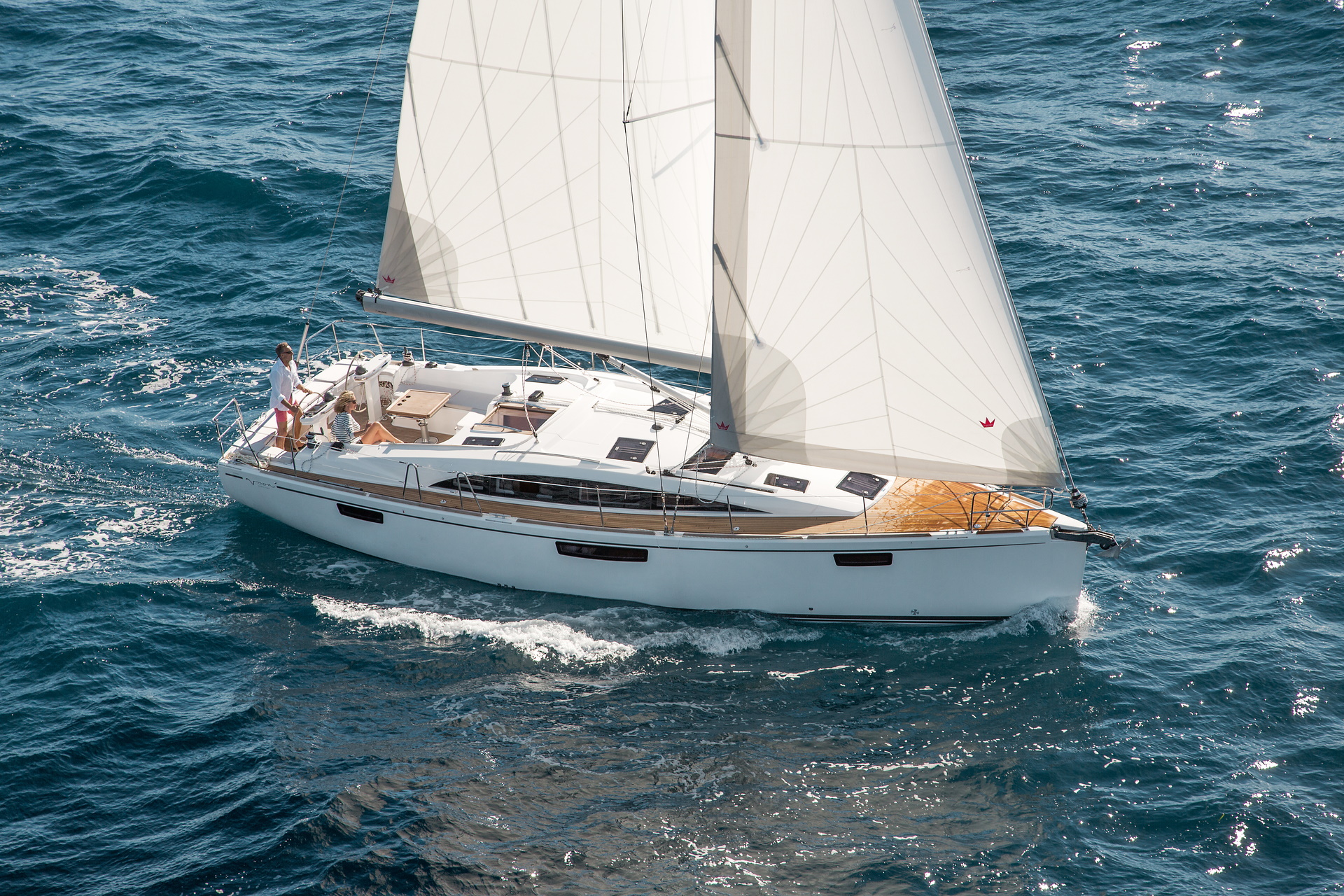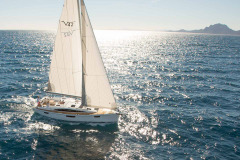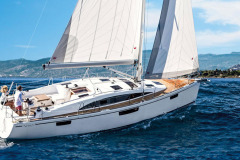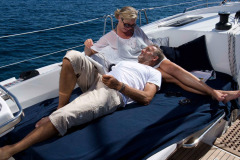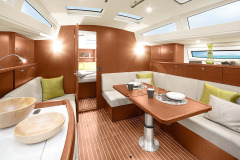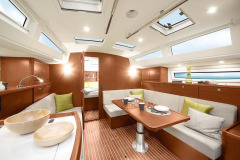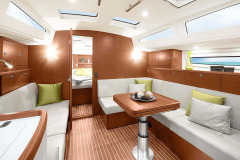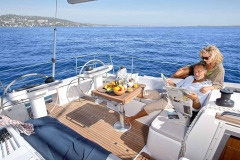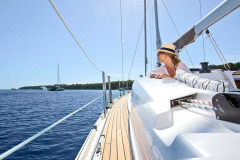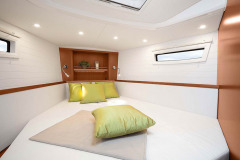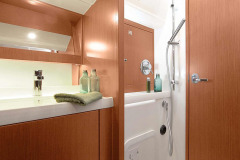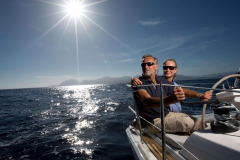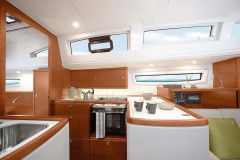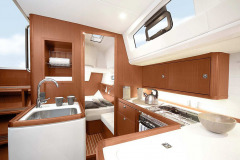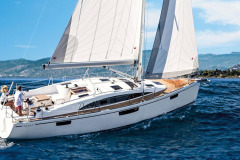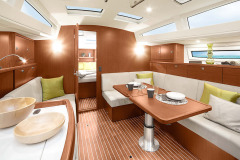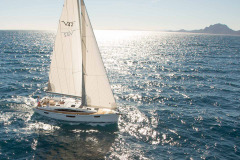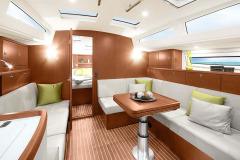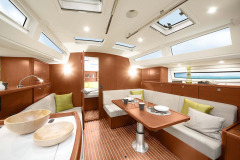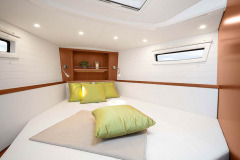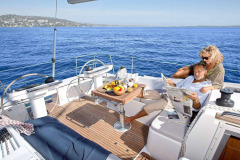Bavaria Vision 42
First class sailing with two cabins.
With a VISION 42 you will not only experience first class sailing, you will also be a first class sailor! This is made possible by an extraordinary, unique exterior and interior layout. The companionway from the cockpit to the saloon is moved to starboard in the deck assembly, which opens up new possibilities for the cockpit layout – a cockpit table is incorporated, fitted with a handle to transform it into a sleeping surface. There is also is plenty of space for sunbathing behind the two helms – and not only for the helmsman.
Life below deck
Below deck, the VISION 42 is hard to beat for comfort and variability. The large galley provides plenty of work space for preparing a substantial meal, even at sea. You are steady between the sink cabinet placed amidships and the long galley line to port. The saloon table can be sunk into the saloon door and the navigation area repurposed to become a sofa — on board a VISION 42, this simply means pulling a handle.
Cockpit ergonomics
The VISION 42 is proof that a cockpit does not necessarily have to be symmetrical. Her well thought through and intelligent layout allows for easy and safe handling under sail with the VISION 42.
Superior class
The cockpit is the focus of life on a yacht. From the two helms, the VISION 42 is not only kept perfectly on course, all her sails can be trimmed directly by the helmsman. This makes sailing a VISION 42 with even a small crew not only simple but also very safe. And at the end of a day of sailing, there are a myriad ways to relax on board the VISION 42 while drifting into evening.
Specifications
- Length overall 42′
- Length hull 41′
- Length waterline 37′ 4”
- Beam overall 13′ 3”
- Draught standard cast iron keel (approx.) 6′ 8”
- Draught option cast iron keel as shallow keel (approx.) 5′ 3”
- Unloaded weight (approx.) 21.605 lbs
- Ballast (approx.) 5.401 lbs
- Engine with Sail drive Diesel
- Engine Power 29,1 kW / 39,6 hp
- Fuel tank (approx.) 55 gal
- Water tank (approx.) 55 gal
- Cabins, standard version 2
- Bathroom, standard version 1
- Showers, standard version 1
- Berths, standard version 4
- Possible Bathrooms 1/2
- Mainsail and furling jib, standard (approx.) 947 sq ft
- Height of mast above water line (approx.) 62′ 1”
- Design Farr Yacht Design



